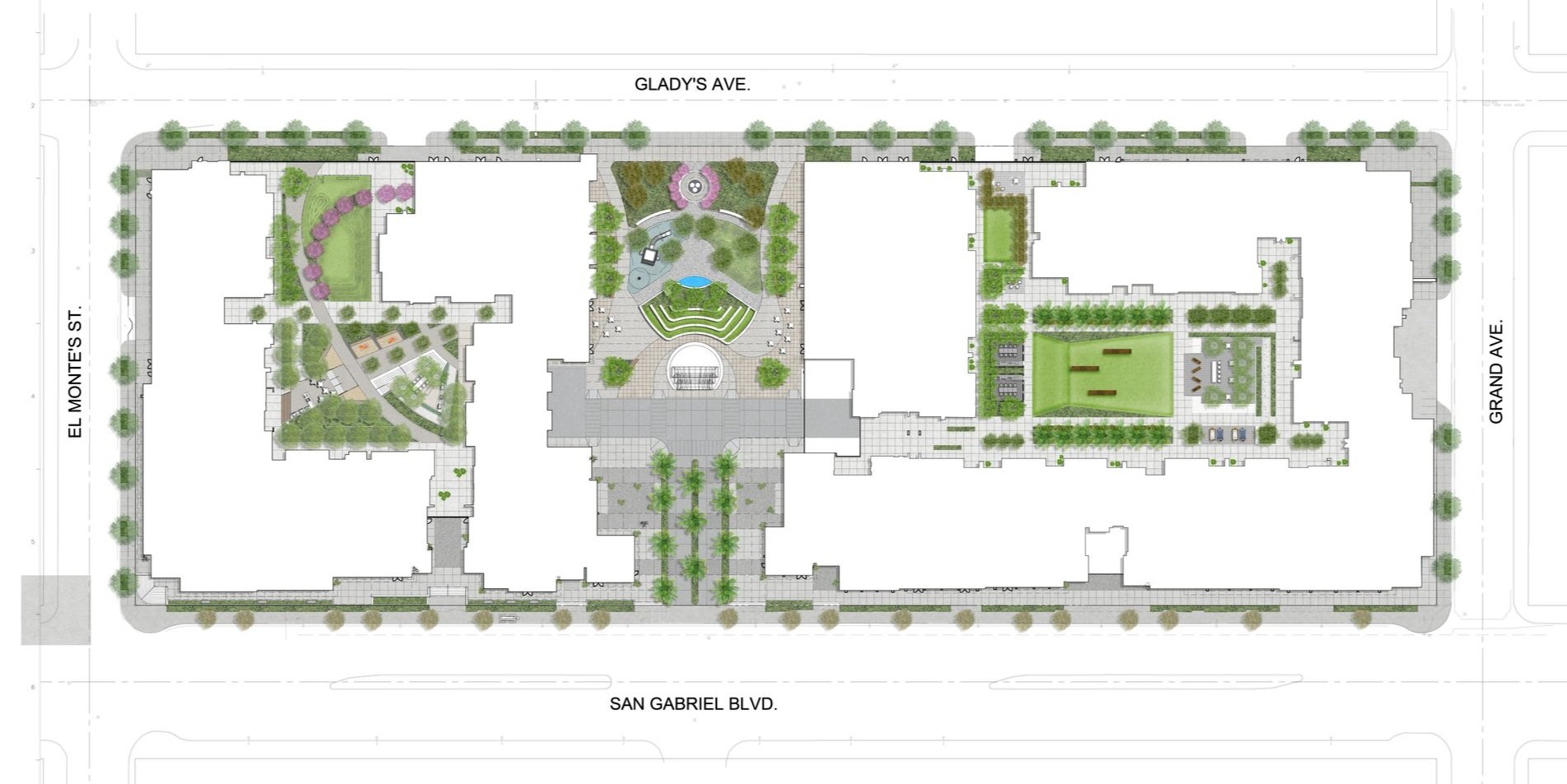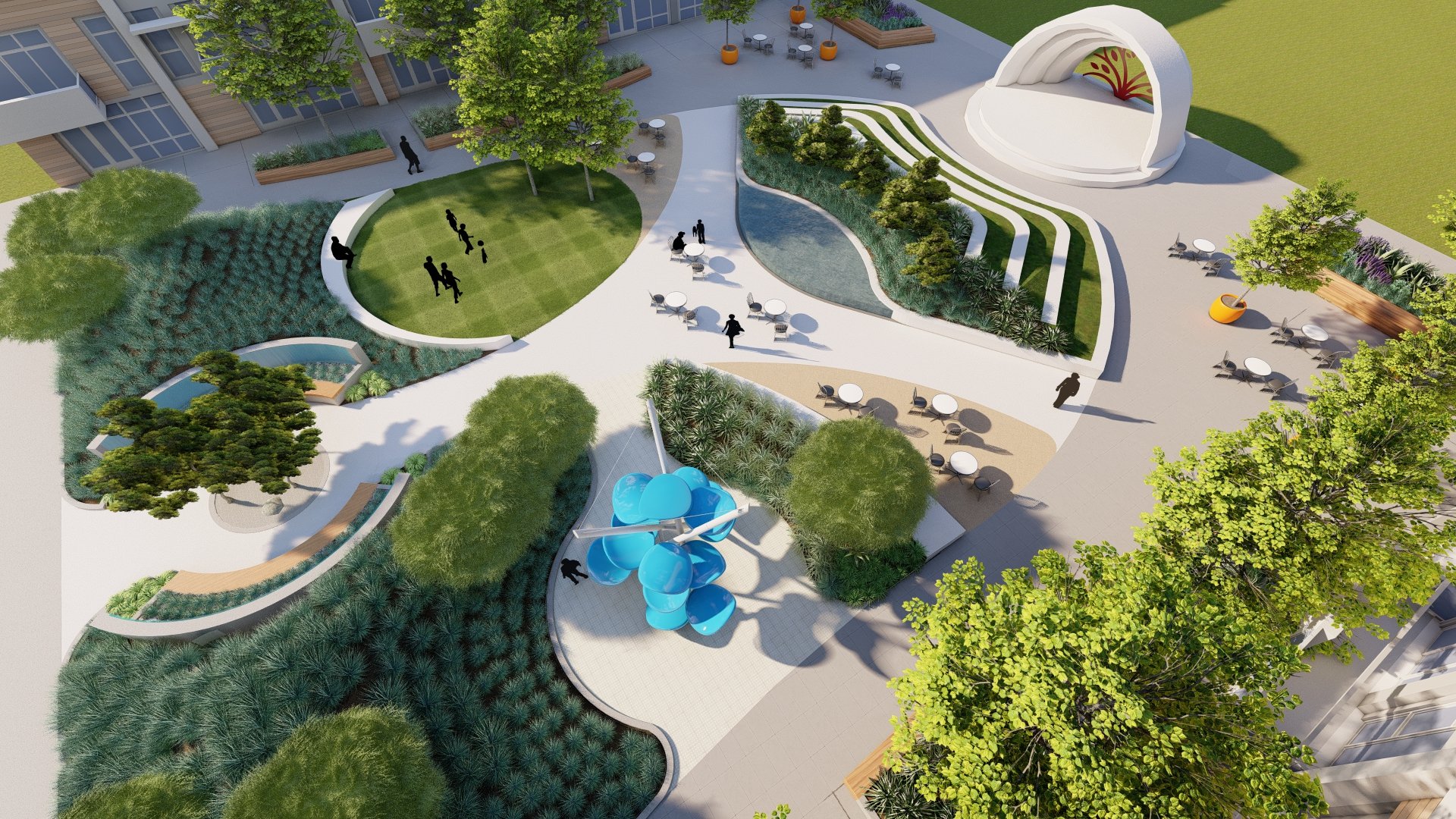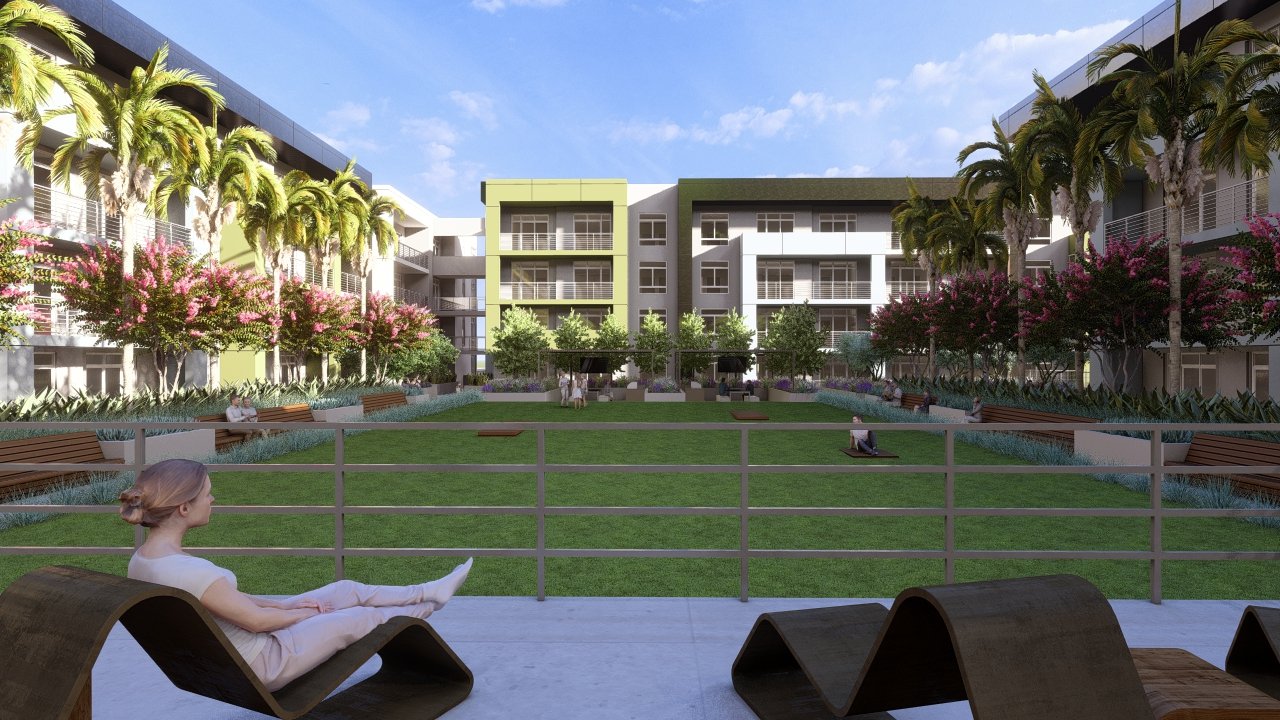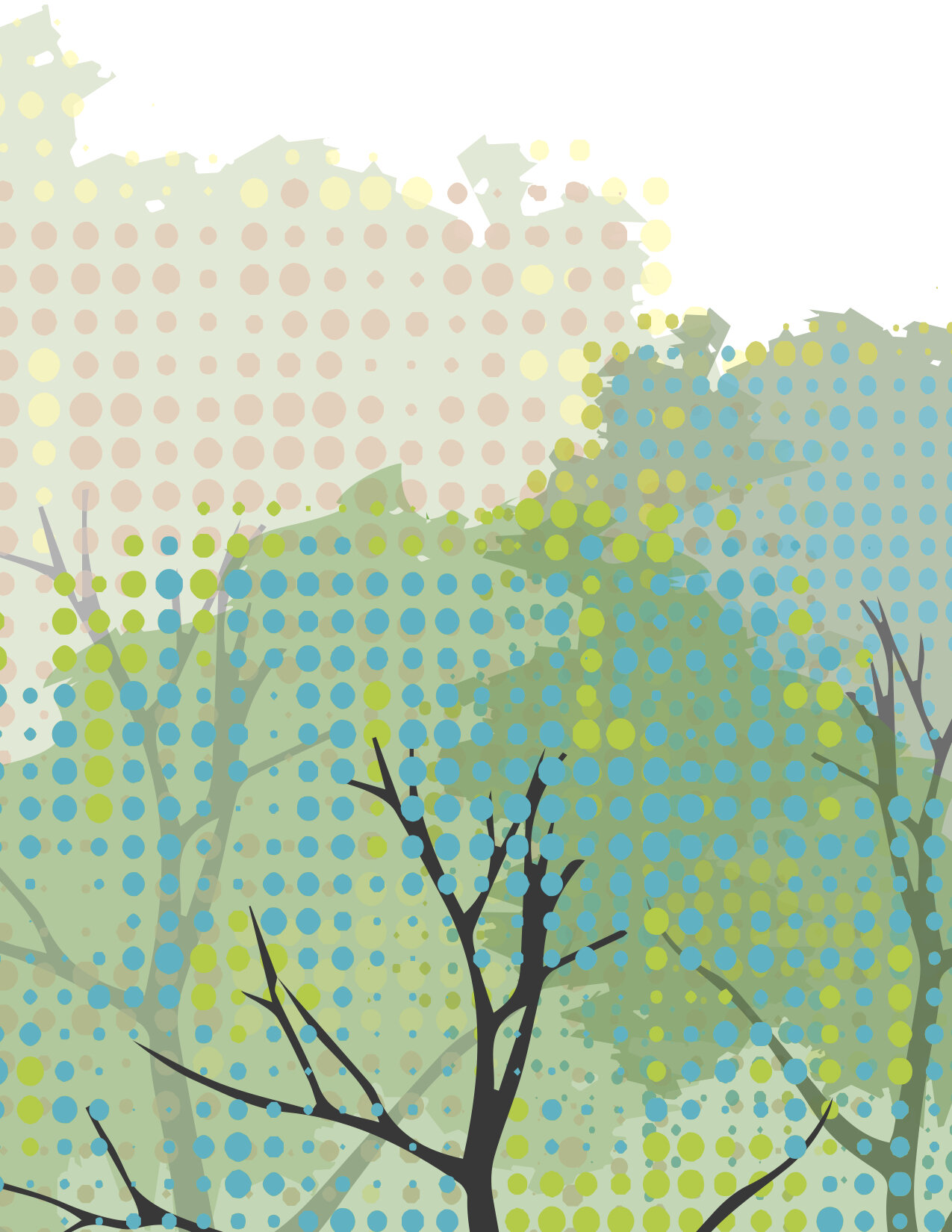Pacific Square
San Gabriel, CA
We are currently in the construction document phase of a landscape architecture project that aims to capture the unique essence of its surroundings in San Gabriel, California. Situated on a historic 6-acre property once owned by the San Gabriel nursery, which has a rich history of over a hundred years, the project seamlessly integrates with the natural landscape, incorporating elements inspired by the nearby mountains, lowlands, and materials found on the site.
The project consists of two buildings connected by a central plaza, forming a mixed-use site with commercial real estate on the ground floor and four stories of apartments above. Divided into three parts, namely the central plaza, Building 700 Podium Courtyard, and Building 800 Podium Courtyard, each section offers distinct features and amenities.
The central plaza, covering approximately 37,000 square feet, is located on both the ground level and the building structures. It encompasses various elements such as a palm tree site entry, a band shell pavilion, a water feature, terraced seating lawn, an open play lawn, a children's play area, and a tribute court. The central plaza serves as a vital link bridging Building 700 and Building 800, presenting unique technical challenges that our team has successfully tackled.
The design concept for the ground floor revolves around breaking the grid pattern. Leveraging the orthogonal geometry of the architecture and the site's predominant east-west orientation, the central plaza disrupts the orthogonal layout to create a visually striking space. One significant highlight of the project is the tribute court, dedicated to the Yoshimura Family, who initiated the nursery in 1923 and later endured the hardships of being sent to a Japanese internment camp during World War II. The tribute court both celebrates the family's commitment to the City of San Gabriel and serves as a poignant reminder of the tragic events that transpired during that era.
Moving on to the Building 700 Podium Courtyard, this 25,000-square-foot space offers an expansive open green area, a dog run, and a series of raised dining courtyards featuring outdoor kitchens and fire features.
As for the Building 800 Podium Courtyard, currently in the design phase, it spans 31,000 square feet and will include a large green space, outdoor kitchens, play courts, a dog run, and a pool and spa, providing residents with a diverse range of recreational amenities.
Throughout the design process, our team at LANDmarc has been involved from schematic design to construction documentation for the central plaza, both podium courtyards, and the streetscape. We have collaborated closely with the design architect, Media Portfolio, to ensure that the public components of the project align with the city's requirements and cater to the community's needs.







